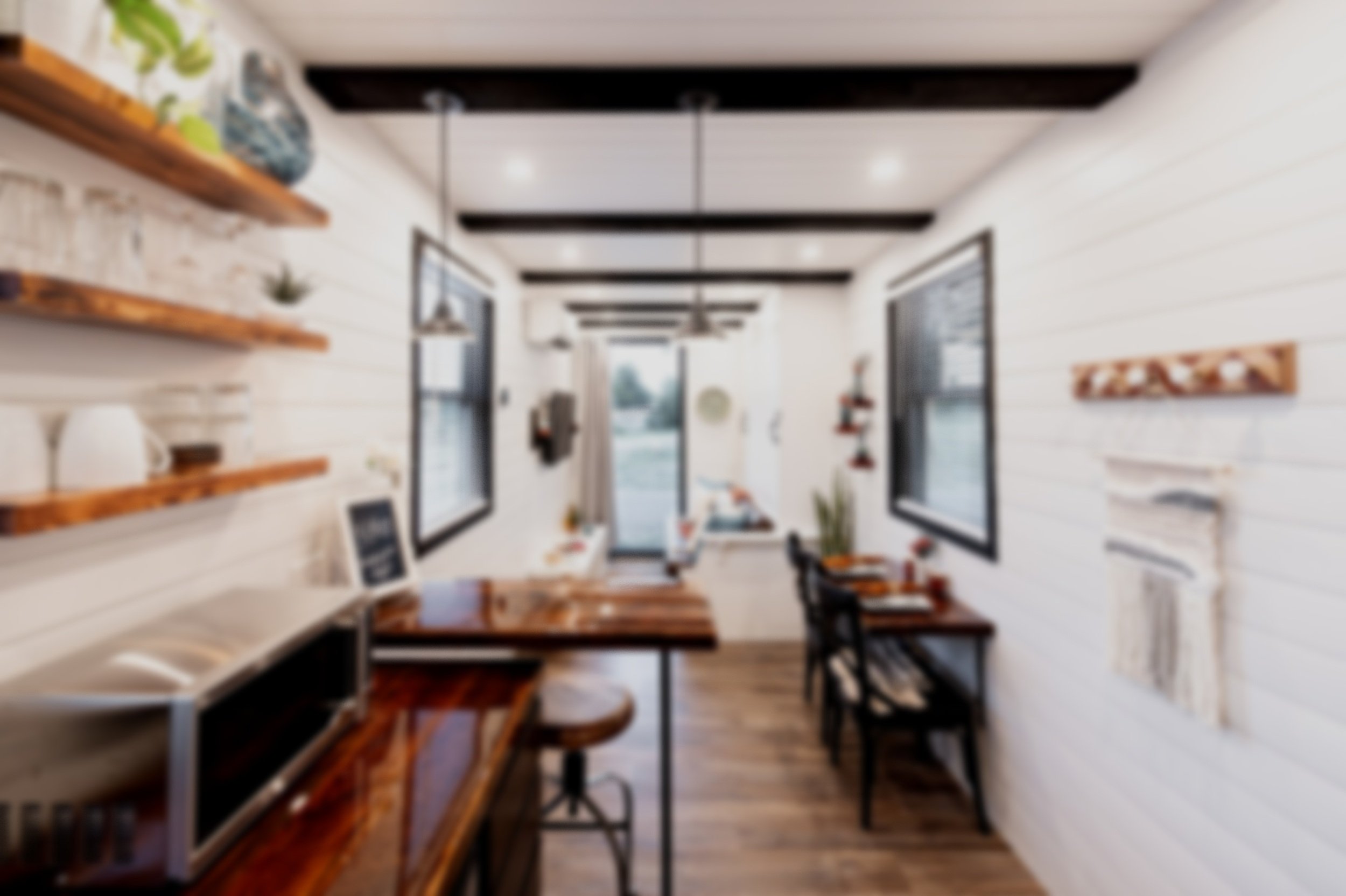
Building backyard living suites that meet your everyday needs.
Our prefab backyard living suites are launching soon!
We are introducing a unique product in the market - custom prefab living suites. These suites are designed to function as standalone living spaces, complete with all the amenities of a regular home. They are perfect for those who need extra space for guests, a home office, or even as a primary residence.
The living suites come in a range of sizes and styles to fit any need, from a cozy backyard studio to a spacious family home. They are built using high-quality materials, including double-paned windows, energy-efficient insulation, and durable siding. We also offer customization options, so customers can tailor their living suite to their specific needs and preferences.
standard features for all of our buildings
We won’t sacrifice quality. All of our buildings include:
2x6 Floor Joists on ALL Buildings
16” on centre for sheds + lifestyle buildings
12” on centre for garages
2x4 Studs, 16” on Center, with Double Top Plate
5/8” LP® ProStruct® Shed Flooring (protected against fungal decay & termite damage)
3/4” LP® ProStruct® Shed Flooring in garages + lifestyle buildings
LP® Smart Side Siding (5/50 Year Warranty. Conditions Apply)
4x6 Notched Runners - Double Pressure Treated & Copper Infused for ground contact
2x4 trusses, 24” on centre - 8’ to 12’ wide buildings
2x6 trusses, 16” on centre - 14’ and wider buildings
Owens Corning RhinoRoof on all roofs
Metal thresholds
FAQs
-
A custom backyard living suite from Red Shed Co. is a fully customizable living space that can be installed in your backyard. It is designed to offer a comfortable and functional living area that can be used for a variety of purposes, including a guest house, in-law suite, or rental property.
-
Red Shed Co. offers a variety of custom backyard living suites, including traditional guest houses, and modular buildings. Our team can also work with you to create a completely custom design that meets your specific needs.
-
Yes, a custom backyard living suite can be used for a variety of purposes, including a home office, art studio, or even a pool house. Our team can work with you to create a design that meets your specific needs.
-
The timeline for building a custom backyard living suite depends on the size and complexity of the project. Our team works efficiently to complete the project as quickly as possible without sacrificing quality. Typically, the process takes 10-12 from start to finish.
-
The cost of a custom backyard living suite varies depending on the size, design, and materials used. We offer competitive pricing and work with you to create a design that fits within your budget.
-
We are working hard to finalize our designs and customization options. Keep an eye out later in 2023!


